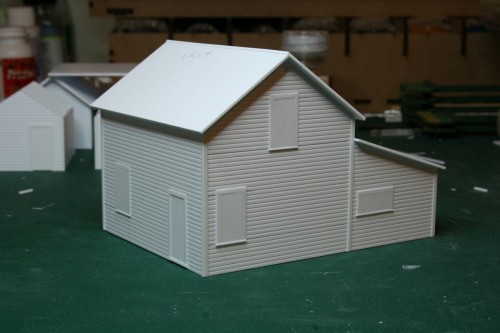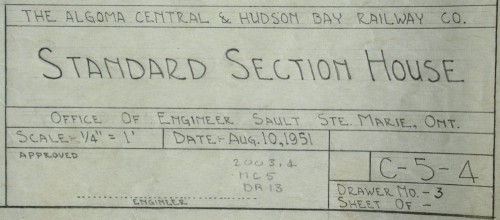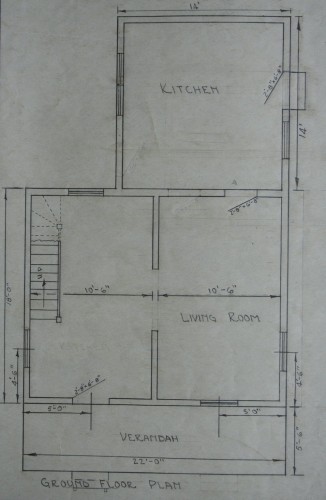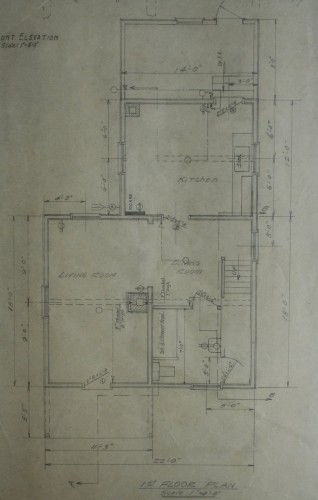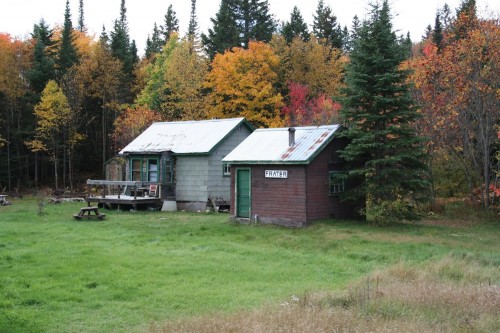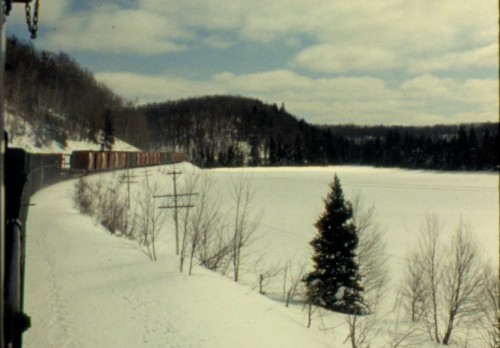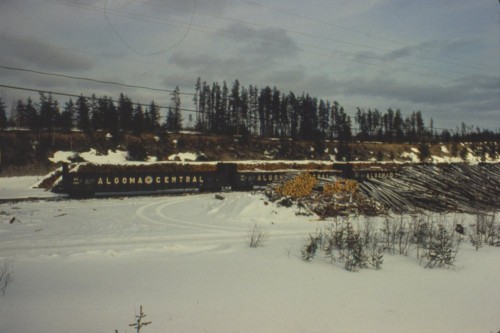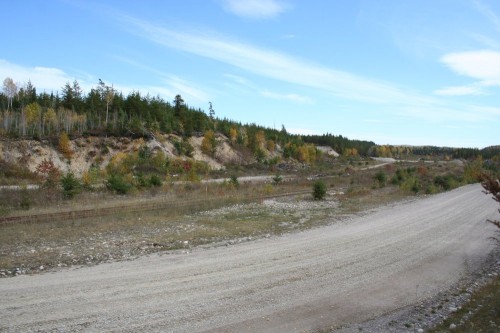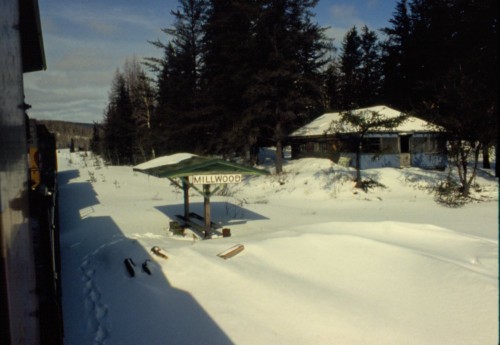As a follow-up to my previous post on the ACR’s standard design section house, here’s a collection of additional still surviving section houses along the line. Many of these are now private cottages, and a few farther to the north on the railway are simply abandoned.
Northland (Mile 24.7)
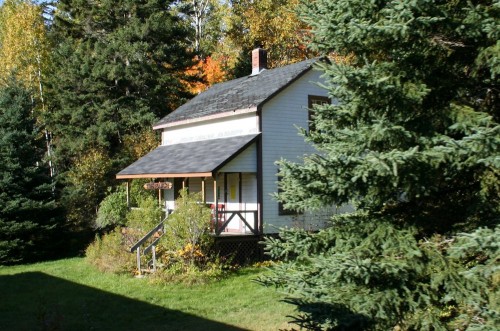
Northland section. September 30, 2014. Chris vanderHeide.
Typical design. Now a private cabin. The sign hanging off of the porch roof identifies it as “The Ranch”. Notice that this house has a shallower roof pitch than most of the others, matching a 1/3 roof pitch shown on standard drawings.
Another view of Northland Section in 1988, before the trees screened some of the view, from Ted Ellis’s site.
Achigan (Mile 41.8)

Achigan section, July 28, 2014. Chris vanderHeide.
Achigan section has received some renovations with a replaced roof, siding and windows. Looks like the kitchen needs a little work yet. This shows a steeper roof pitch than the 1/3 shown in the standard drawing and the Northland section house above.
Achigan in 1974 (Ted Ellis)
Batchewana (Mile 79.8)

Batchewana section. July 28, 2014. Chris vanderHeide.
Batchewana is one of the last places south of Canyon that still have both an active full-length siding and a surviving section house structure. This is another almost original structure, although the owner of the house has enclosed the porch into a sunroom.
Batchewana section in 1970 (Ted Ellis)
Rand (Mile 85)
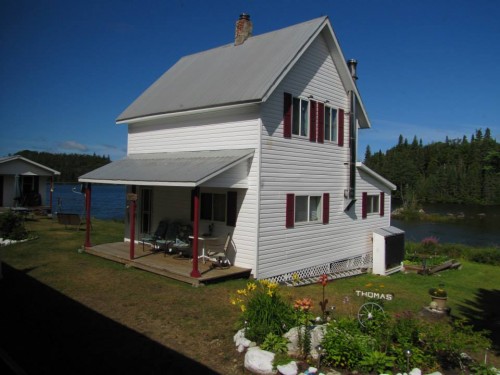
Rand section. August 2014. Nick Acciavatti.
This was the location of a forestry service fire base, and there are quite a number of other buildings located here pretty much all of which are privately owned cabins today. There was no ACR siding at this location, but the outline of the standard section house is unmistakable, even with new siding and windows.
Rand, 1979 (Ted Ellis)
Hubert (Mile 95. 5)

Hubert section. July 28, 2014. Chris vanderHeide.
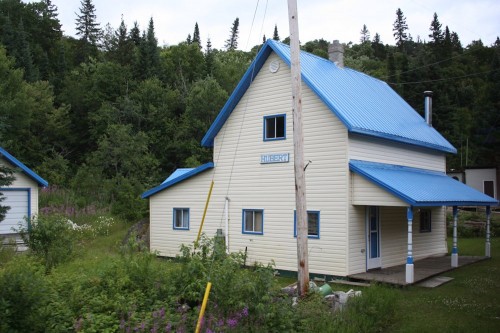
Hubert section. July 28, 2014. Chris vanderHeide.
This is another former section house that has received some extensive renovations in private ownership. It (and its associated sheds) have all received new metal roofing, new siding and upgraded windows. This cottage definitely appears to be in nice shape.
Frater (Mile 102.6)
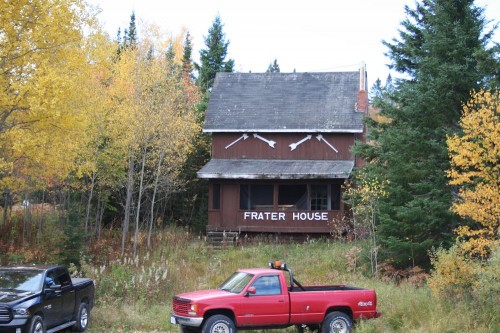
Frater section. September 30, 2013. Chris vanderHeide.
Frater’s section house was located a little farther back from the rails, across the parking area for Frater station, which was formerly located just to the south. (The station was demolished several years ago.) Frater is one of the few places along the line with easy road access, with the nearest proper highway access (other than unimproved logging roads) being 50+ miles to the north or south.
Canyon (Mile 113.8)
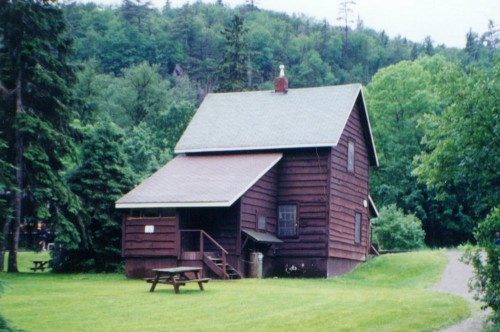
Canyon section. June 2000. Chris vanderHeide.

Canyon section. July 28, 2014. Chris vanderHeide.
The former Canyon section house is now used as the Park Ranger’s bunkhouse and first aid station at Agawa Canyon Park.
The rough-edged wood siding, giving this structure a more rustic look, is not original. This structure once had the same sort of milled siding as found on the other typical ACR section houses.
Eton (Mile 120.1)
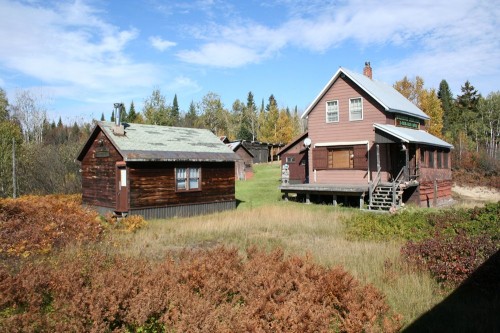
Eton section. September 30, 2013. Chris vanderHeide.
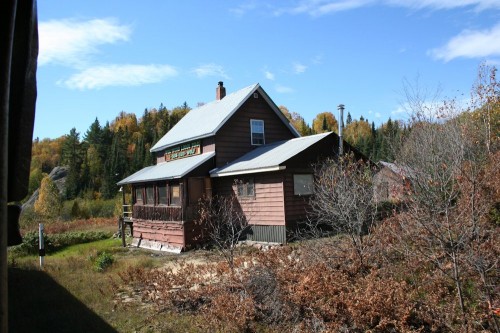
Eton section. September 30, 2013. Chris vanderHeide.
The section house at Eton is now a private rental lodge. It’s seen some alterations with the front porch enclosed making a sun room, an enlarged first floor window on the south side, an extended deck and a large addition on the north side of the structure, but otherwise this structure still exhibits the typical look of ACR section houses. It also appears to have been relocated from an original location lower and closer to the tracks.
Eton is the first siding north of Canyon and still remains in service as an active siding. There is also currently quite an active pulpwood loading spur near the north end of Eton siding.
O’Connor (Mile 125.5)
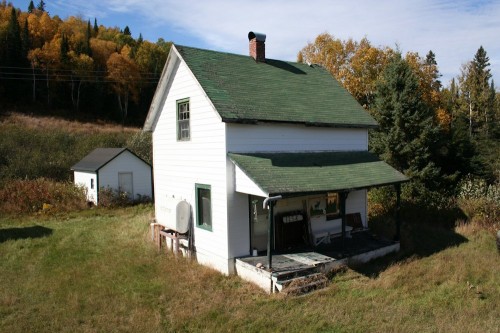
O’Connor section. September 30, 2013. Chris vanderHeide.
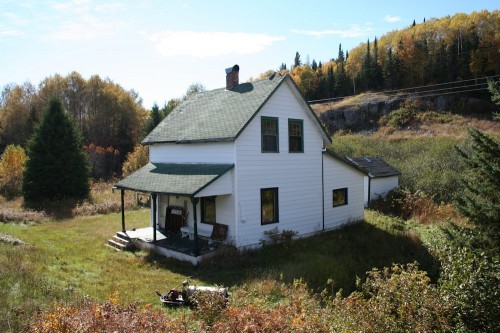
O’Connor section. September 30, 2013. Chris vanderHeide.
There is no siding at this location, just this lonely section house, which is now a private cabin. Another typical design, very close to the standard drawing and almost identical to Agawa, Mashkode and Batchewana except for window and door locations on the kitchen annex.
Perry (Mile 149.9)

Perry section. September 30, 2013. Chris vanderHeide.
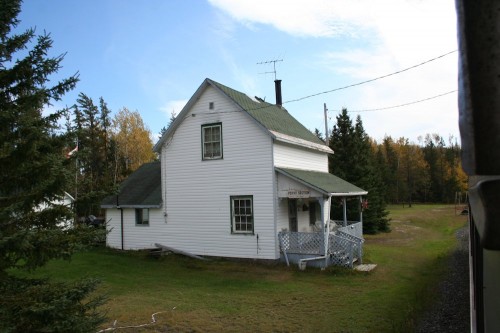
Perry section. September 30, 2013. Chris vanderHeide.
Another section house that is now privately owned. The front porch has been gussied up a bit with a lattice railing, and the stonework chimney on the south side of the structure is an alteration. You can see a cap in the middle of the roof line where the original centrally located brick chimney would have been.
The kitchen extension on this section house is definitely unusual, being full width across the back of the structure and having a peaked gabled roof, instead of a simple slanting lean-to roof that would be common on other section houses.
Perry, 1988 (Ted Ellis)
Franz (Mile 194.9)

Franz section. September 30, 2013. Chris vanderHeide.
Another fairly typical section house with a large rear annex, although the window locations vary a bit from most other section houses. This building was replaced by a newer one story crew bunkhouse nearby, and is now boarded up and disused. Franz is another example with a shallower roof pitch similar to the drawing in the Sault Public Library Archives.
Oba (Mile 244.7)

Oba section. September 30, 2013. Chris vanderHeide.

Oba section. September 30, 2013. Chris vanderHeide.
This abandoned bunk house at Oba has probably the most unusual siding treatment, being covered in tan asphalt “insul-brick” below the eaves and grey shingles on the gable end. Rolled roofing instead of shingles is also unusual compared to other examples. The chimney also appears to be located to the rear of the main structure instead of the exact centre along the ridge line.
Trees and bushes growing in around the derelict structure make it hard to tell if it even has a rear annex, although this would be particularly unusual for the kitchen annex to not be present.
To finish off, here’s a few more section house locations not covered above from Ted Ellis. If any of these actually still exist today, I was looking out the wrong side of the train when we passed and didn’t see them.
Heyden (Mile 14.1), 1972
Wanda (Mile 188.3), 1983
Horsey (Mile 273.1), 1973
Coppell (Mile 280.9), 1973
And that would seem to be about it for prototype section houses for now. With some various simple sheds tackled, I’m ready to get into building one or two of these bunkhouses, starting with a new model of the Franz section house with proper dimensions.
Stay tuned…


