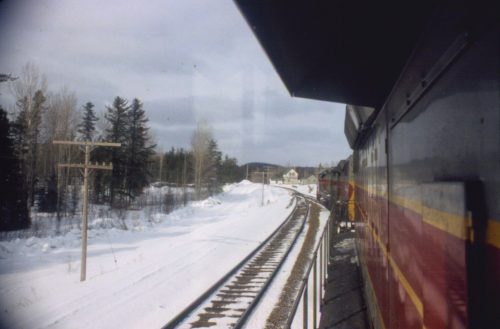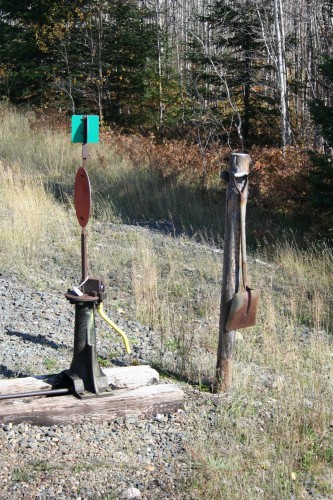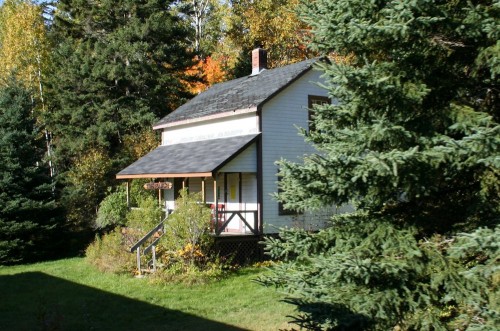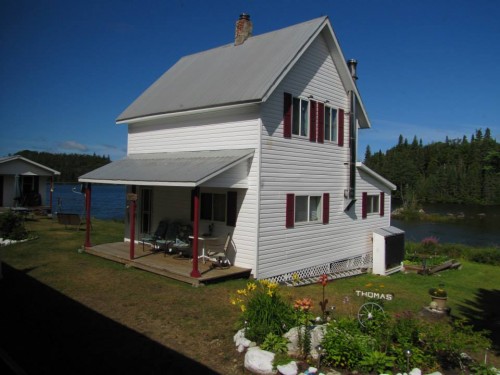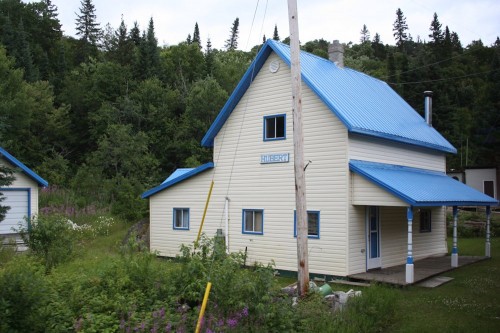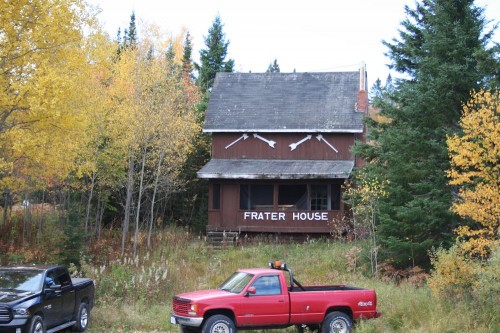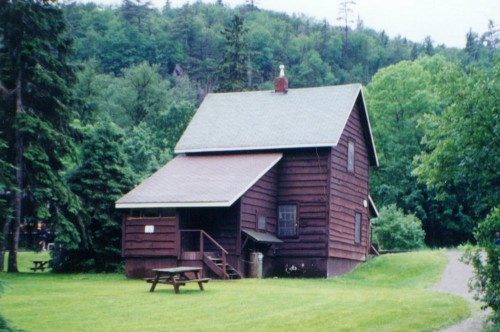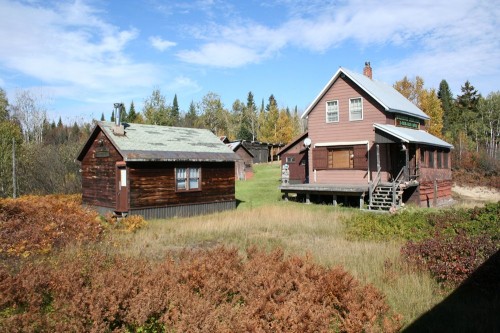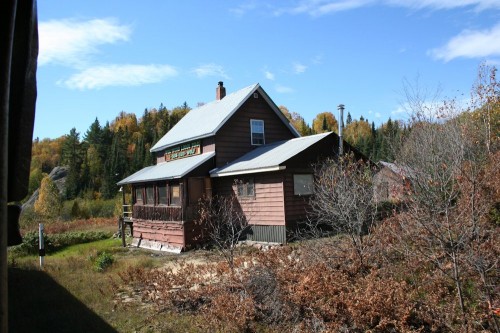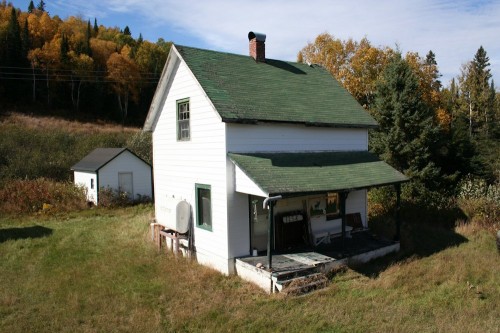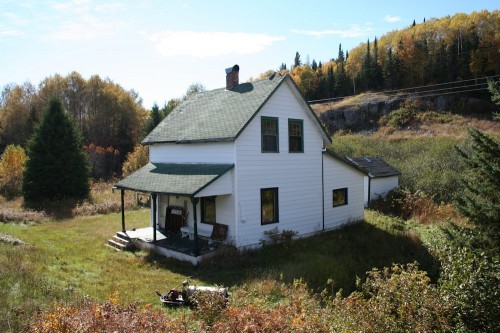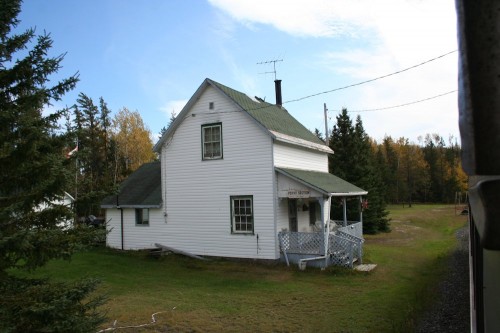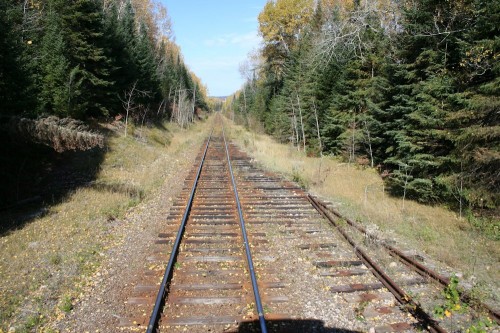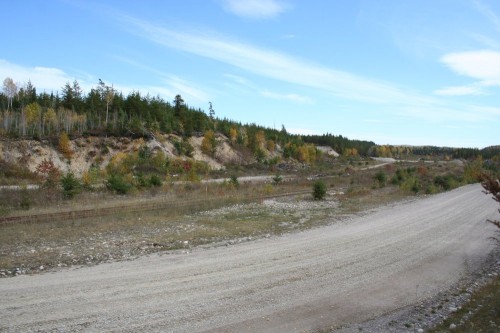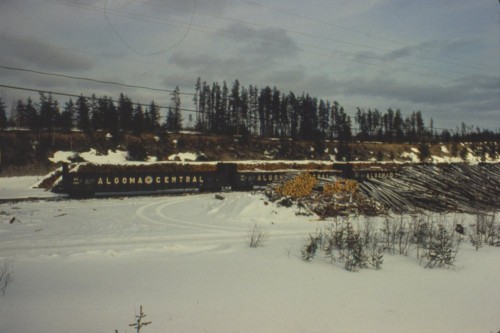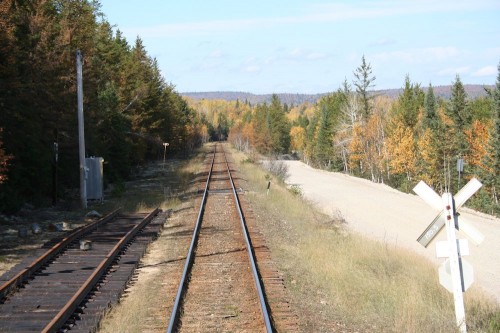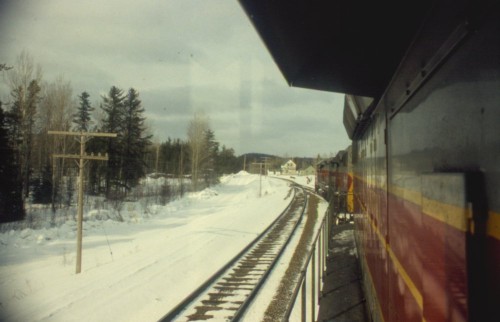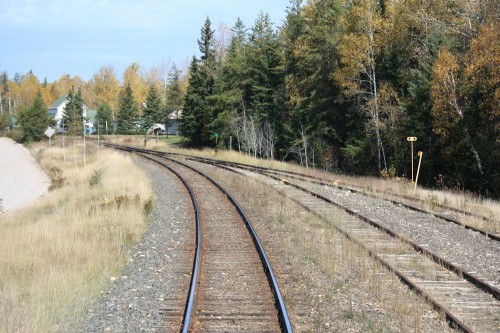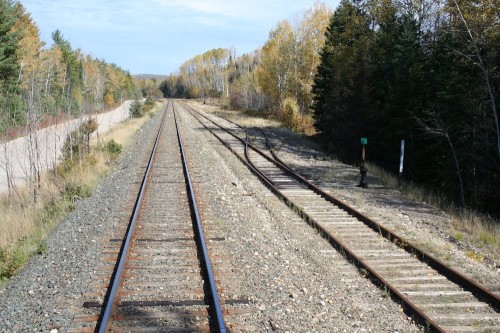Tag Archives: Perry
Wordless Wednesday #42
ACR Standard Design Section Houses Part 2
As a follow-up to my previous post on the ACR’s standard design section house, here’s a collection of additional still surviving section houses along the line. Many of these are now private cottages, and a few farther to the north on the railway are simply abandoned.
Northland (Mile 24.7)
Typical design. Now a private cabin. The sign hanging off of the porch roof identifies it as “The Ranch”. Notice that this house has a shallower roof pitch than most of the others, matching a 1/3 roof pitch shown on standard drawings.
Another view of Northland Section in 1988, before the trees screened some of the view, from Ted Ellis’s site.
Achigan (Mile 41.8)
Achigan section has received some renovations with a replaced roof, siding and windows. Looks like the kitchen needs a little work yet. This shows a steeper roof pitch than the 1/3 shown in the standard drawing and the Northland section house above.
Achigan in 1974 (Ted Ellis)
Batchewana (Mile 79.8)
Batchewana is one of the last places south of Canyon that still have both an active full-length siding and a surviving section house structure. This is another almost original structure, although the owner of the house has enclosed the porch into a sunroom.
Batchewana section in 1970 (Ted Ellis)
Rand (Mile 85)
This was the location of a forestry service fire base, and there are quite a number of other buildings located here pretty much all of which are privately owned cabins today. There was no ACR siding at this location, but the outline of the standard section house is unmistakable, even with new siding and windows.
Rand, 1979 (Ted Ellis)
Hubert (Mile 95. 5)
This is another former section house that has received some extensive renovations in private ownership. It (and its associated sheds) have all received new metal roofing, new siding and upgraded windows. This cottage definitely appears to be in nice shape.
Frater (Mile 102.6)
Frater’s section house was located a little farther back from the rails, across the parking area for Frater station, which was formerly located just to the south. (The station was demolished several years ago.) Frater is one of the few places along the line with easy road access, with the nearest proper highway access (other than unimproved logging roads) being 50+ miles to the north or south.
Canyon (Mile 113.8)
The former Canyon section house is now used as the Park Ranger’s bunkhouse and first aid station at Agawa Canyon Park.
The rough-edged wood siding, giving this structure a more rustic look, is not original. This structure once had the same sort of milled siding as found on the other typical ACR section houses.
Eton (Mile 120.1)
The section house at Eton is now a private rental lodge. It’s seen some alterations with the front porch enclosed making a sun room, an enlarged first floor window on the south side, an extended deck and a large addition on the north side of the structure, but otherwise this structure still exhibits the typical look of ACR section houses. It also appears to have been relocated from an original location lower and closer to the tracks.
Eton is the first siding north of Canyon and still remains in service as an active siding. There is also currently quite an active pulpwood loading spur near the north end of Eton siding.
O’Connor (Mile 125.5)
There is no siding at this location, just this lonely section house, which is now a private cabin. Another typical design, very close to the standard drawing and almost identical to Agawa, Mashkode and Batchewana except for window and door locations on the kitchen annex.
Perry (Mile 149.9)
Another section house that is now privately owned. The front porch has been gussied up a bit with a lattice railing, and the stonework chimney on the south side of the structure is an alteration. You can see a cap in the middle of the roof line where the original centrally located brick chimney would have been.
The kitchen extension on this section house is definitely unusual, being full width across the back of the structure and having a peaked gabled roof, instead of a simple slanting lean-to roof that would be common on other section houses.
Perry, 1988 (Ted Ellis)
Franz (Mile 194.9)
Another fairly typical section house with a large rear annex, although the window locations vary a bit from most other section houses. This building was replaced by a newer one story crew bunkhouse nearby, and is now boarded up and disused. Franz is another example with a shallower roof pitch similar to the drawing in the Sault Public Library Archives.
Oba (Mile 244.7)
This abandoned bunk house at Oba has probably the most unusual siding treatment, being covered in tan asphalt “insul-brick” below the eaves and grey shingles on the gable end. Rolled roofing instead of shingles is also unusual compared to other examples. The chimney also appears to be located to the rear of the main structure instead of the exact centre along the ridge line.
Trees and bushes growing in around the derelict structure make it hard to tell if it even has a rear annex, although this would be particularly unusual for the kitchen annex to not be present.
To finish off, here’s a few more section house locations not covered above from Ted Ellis. If any of these actually still exist today, I was looking out the wrong side of the train when we passed and didn’t see them.
And that would seem to be about it for prototype section houses for now. With some various simple sheds tackled, I’m ready to get into building one or two of these bunkhouses, starting with a new model of the Franz section house with proper dimensions.
Stay tuned…
ProtoFile: Perry Pit
At mile 150.9, one mile north of Perry siding, is a spur into the Algoma Central Railway’s former ballast pit. While today this location is abandoned, traces still remain.
At mile 150.9, the mainline switch to the spur. The switch has been completely removed some time ago, but the rails beyond the switch still exist.
Looking down the spur into the ballast pit. Note just past the private road crossing that a switch is still in place in the weeds, although the switchstand has been salvaged and removed from these abandoned tracks:
Abandoned rails in the old pit:
This March 1981 photo of the same location shows that at least for a time this spur was actually used to load pulpwood logs. It’s not clear whether even then the ACR was still actually sourcing any ballast from this pit, or if they obtained it from other sources (slag from various types of smelting operations was also popular on many railways to use for ballast), although the embankments in the background don’t show any signs of fresh excavation:
A bit farther south and upgrade from the switch to the spur, we find a dragging equipment detector (DED). This installation consists of a relay box and a set of paddles between the rails that will trigger an alarm if a piece of hanging or dragging equipment off a railcar hits one of the paddles (the paddles between the rails may be difficult to see in the smaller image, click on the image for a larger view). The gravel road descending to the right travels through the ballast pit area as seen above:
Just to the south of the DED, the road crosses over to the west side of the tracks and passes a pair of small structures. Unsure if these are former railway related maintance buildings or something else (private camp/cabins, railway or lumber company bunkhouses?)
Just a little bit farther down, and on the opposite side of the tracks, is this little collection of small structures. This appears likely to have been a private cabin. The bordered area between the main cabin and the smaller sheds looks like it could have once been a garden. And while you can’t see it in the smaller image, in the original large image I found the handle of an abandoned push lawn mower sitting in the weeds behind the sheds:
At this point we’re only a couple hundred meters north of the Perry section house, with the trees closing in on both sides forming a nice separation between these scenes and the railway structures at the north end of Perry siding.
ProtoFile: Perry Siding
Perry (mile 149.9) is located 15 miles south of Hawk Junction. Perry was the location of a passing siding, the railway’s ballast pit, and one of the old regularly spaced track section bunkhouses. While the proximity of the spur to the old ballast pit adds some interest, Perry is a good example of a pretty typical location along the Algoma Central Railway, although while many such locations along the ACR are completely inaccessible except via the the railway, Perry is accessible (at least today) via an unimproved logging road.
Of course operationally the key feature of Perry is the passing siding, as a meeting point for trains. Here we see a pair of freights meeting at Perry in March of 1981:
The lack of lit classification lights or flags on 180 South indicates that this is regular Hawk Junction to Steelton (Sault Ste Marie) southbound freight No. 10; our train is most certainly a slightly late running No. 9. As the northward direction is inferior by timetable, No. 9 takes the siding to clear the main for No. 10.
Having cleared the passage of No. 10, No. 9 now pulls out of Perry siding. The Perry section house is visible ahead, beyond the north switch of the siding.
Here’s a close view of the Perry sectionhouse as it appears today (photographed on my trip in October 2013).
Today the section house is a privately owned cabin. Originally, the purpose of this building was as a bunkhouse for railway track maintenance workers. Various small sheds nearby served as storage for various supplies and materiel required for the track worker’s trade.
This structure is pretty typical of the ACR’s standard section house design, although the rough stone chimney is a unique feature and a result of remodelling by the new owner. The metal plate in the centre of the roof along the ridge line indicates where the original chimney for the wood stove would have been located.
Looking north at the section house we can see the shed beyond the section house near the edge of the clearing which would have once housed the track foreman’s “speeder” (motorcar) used for conducting track inspections of the section:
Travelling back south along the siding, looking out the back of a southbound passenger train, we see the north siding switch at Perry. The house track at Perry also starts immediately at the north end of the siding:
After travelling through a sweeping curve, the siding straightens out. Here there is a cleared area along the house track; it’s possible this area may have at one time been used for loading pulpwood, like many such sidings along the ACR:
The house track at Perry runs along a sizeable portion of the siding. The timetable indicates the siding’s capacity (in 50′ car equivalents) at 82 cars, and the house track is listed at 39 cars capacity. Factoring in the clearance points of the track and the length of the switches, the house track runs along at least half the length of the siding itself:
The south switch of Perry siding. The conductor of the passenger train is throwing the switch so that the short train can back into the siding so we can meet a northbound freight:
In order not to make this post too large, I will post several views of the ballast pit and area to the north of Perry siding in a separate later post.

