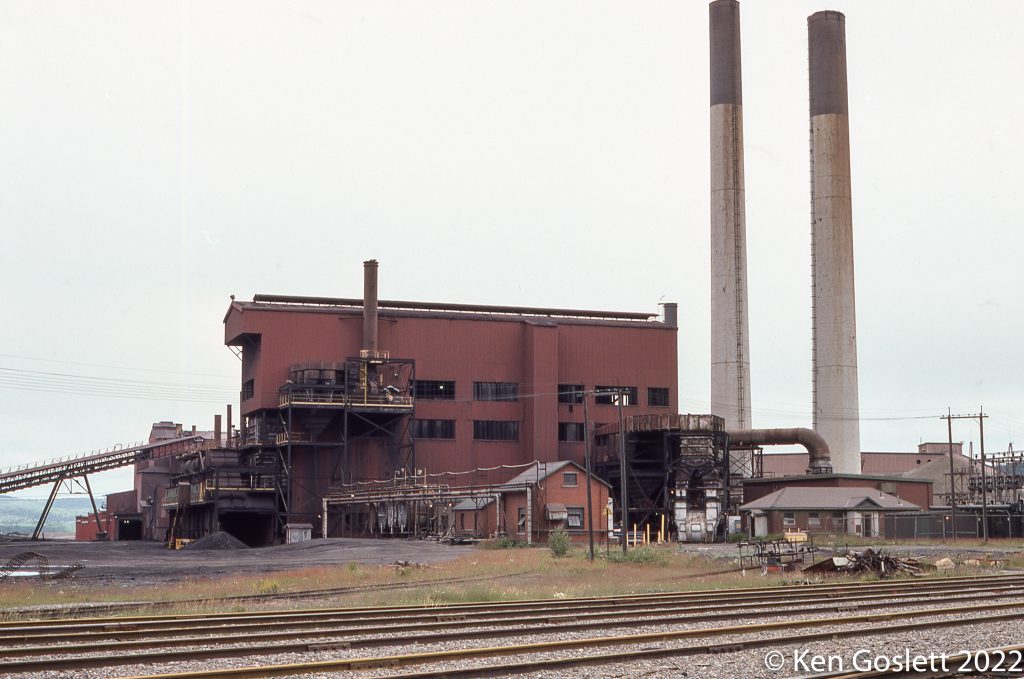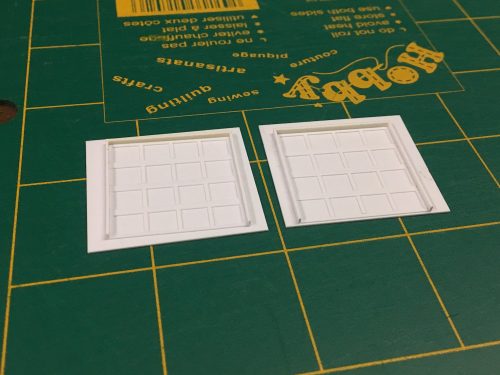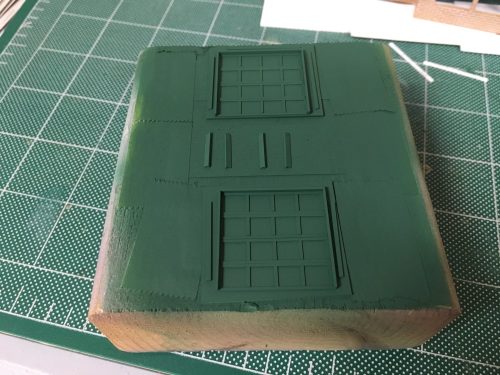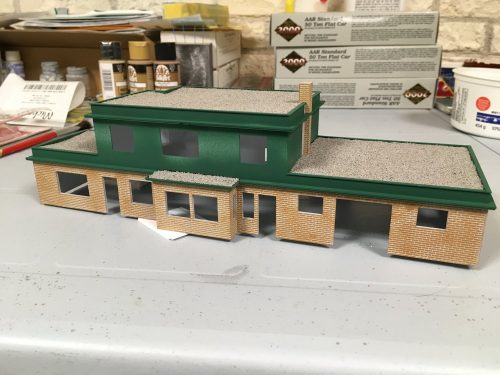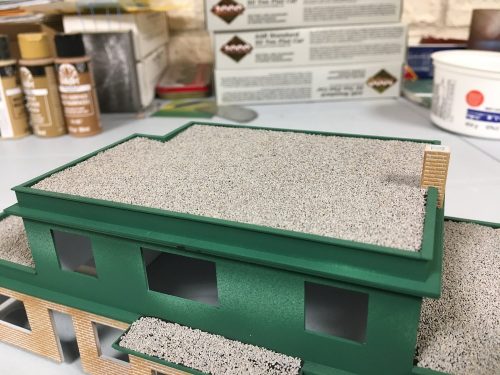Part of this project was done quite a long time ago, and then other projects got in the way for a while. After a big cleanup of my hobby workspace last weekend, I rotated the Wawa station back onto the workbench to actually finish off some detailing on this structure.
The station featured some unique windows in different sizes, so I drew and 3D printed the windows and entry doors for the station. With bathroom, operator’s bay, and upstairs hallway and kitchen windows all being unique sizes, and upstairs windows being frame mounted and ground floor windows mounted in brick, there are no fewer than a dozen unique windows and two doors (left and right versions) that were drawn for this project.
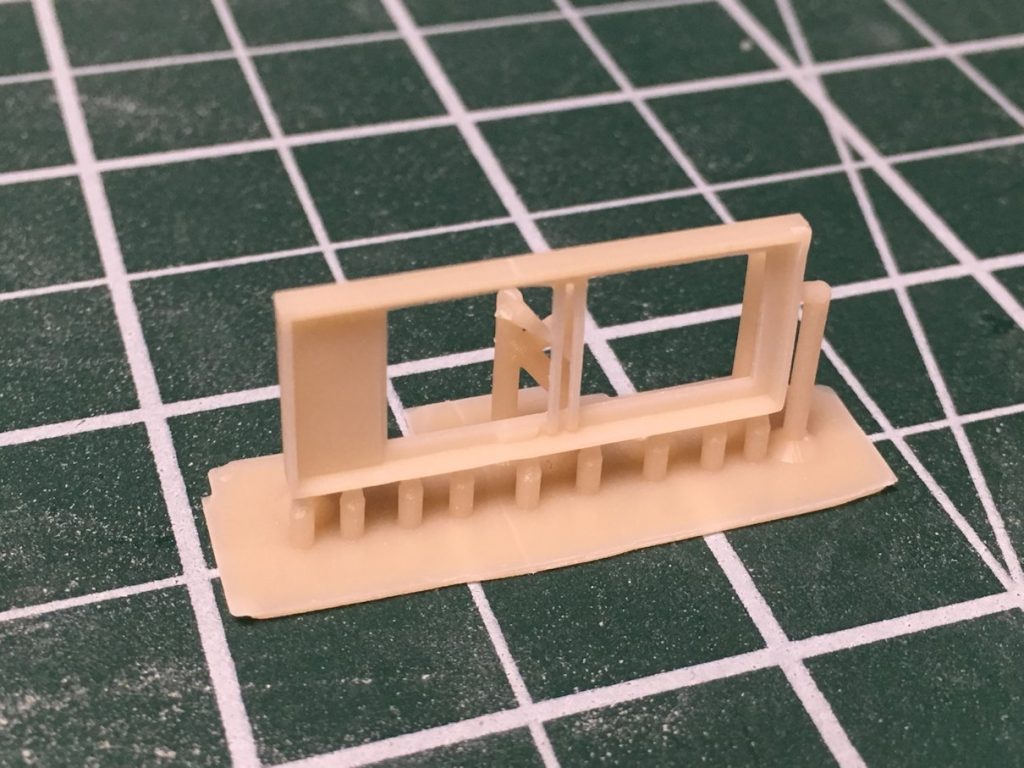
Having been designed following the architectural blueprints and printed, the windows were all primed and painted in the green colour I used for the station trimwork, and clear plastic installed on the back side with clear parts cement. The doors featured aluminum push bars in front of a large glass window. The aluminum bars and door locks were hand painted with a fine tipped brush.
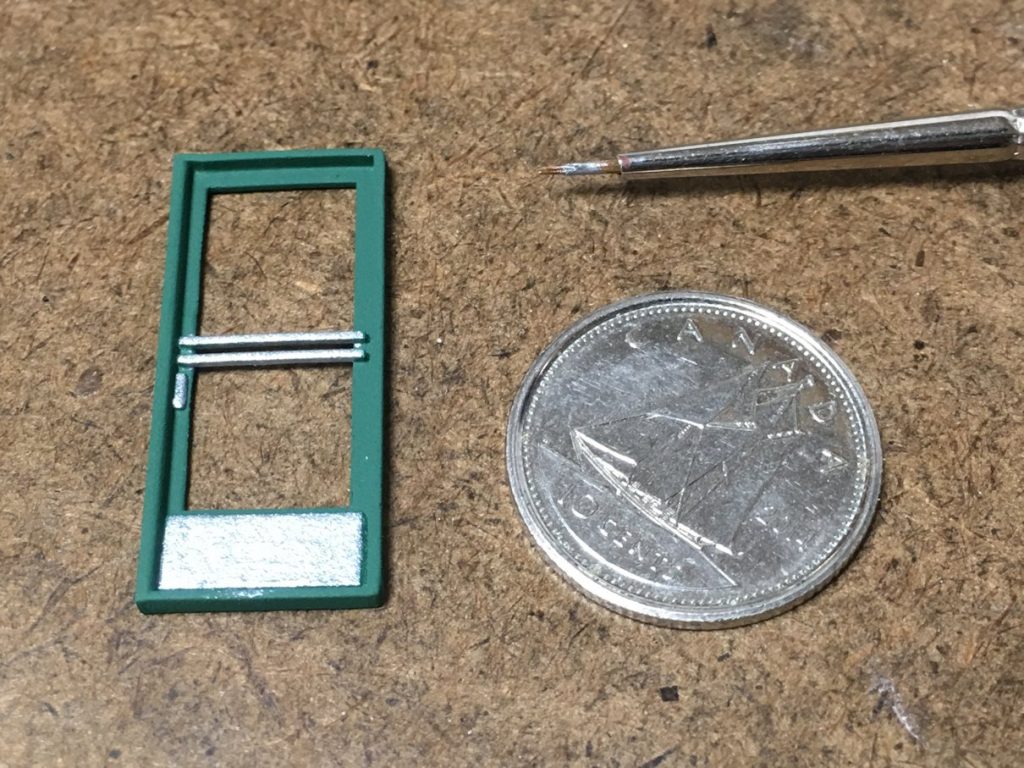
Once the windows were painted and had their clear plastic “glass” installed, it was a matter of carefully cleaning up the openings in the structure with a file to precisely fit the doors and windows, and glue them in.

The baggage room of the station featured glass block windows instead of framed windows. To model these, I scratchbuilt the glass block using some heavy plastic from some clear packaging. Lines were scribed at scale 6″ spacing, and the front side painted with light grey acrylic which was quickly wiped off the surface with a paper towel in order to just fill in the mortar lines between the “blocks” and leave the glass clear.

After painting the mortar lines on the “front” of the piece, I flipped it over and sanded the back side with super fine sandpaper in order to rough up the surface and make it cloudy looking. Then the pieces were cut to size and filed to fit precisely in the window openings and glued in place using clear parts cement.

When gluing in the glass block pieces like this, push them into the opening from the inside of the structure, as any glue that gets on the rear/inside of the window will smooth out the roughed up surface and make a visually clear spot again.
The main details left to complete the station are the name signs and to re-do the gravel roof. The station was disused by the time period I am modelling, and it is possible that I should actually board up the glass windows for the abandoned structure, but for now I’ll leave all the windows intact.


