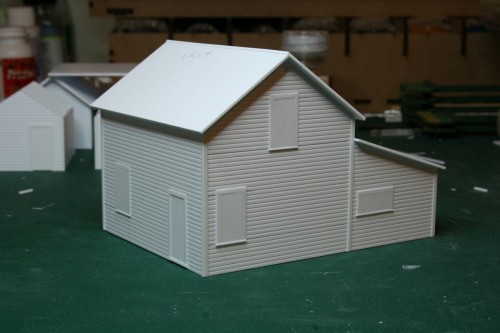Thanks to a couple of days off this week for American Thanksgiving (while I live and work in Canada, my office does the lion’s share of our business south of the border, so the office is closed these two days) I had a chance to actually spend a good amount of time working on model projects this week. And the main project I’m working on right now is a model of the section house for Franz, where the ACR crossed the Canadian Pacific transcontinental main line.
Being able to just kick back and relax and spend a couple of evenings and pretty much most of my Saturday enjoying my models allowed me to actually make quite a bit more progress than I expected and the main body of the section house is essentially completed:
The body of the structure and the doors and corner trim were constructed in the same manner and using the same approach and techniques as with the tool sheds, just with a slightly different shaped building.
As the windows on the Franz section house were all covered (and a 1981 slide in my collection showing a general view of the structures along Franz siding shows that this was the case then as well, and the newer bunkhouse and maintenance tool/storage shed are also in place then) I did not cut out the window openings to install window castings, but overlaid rectangles of .010″ styrene on the surface of the structure wall to represent the cover over the window opening and scratchbuilt frames with .010x.060″ strip and a .020x.020″ bottom sill.
The roof is .040″ sheet and still needs some fascia trimming to finish up the detailing, and a mount for the chimney in the centre of the roof line.
Next will be a matter of constructing the porch and porch roof and the footings on which the structure sits and is raised off of the ground.



